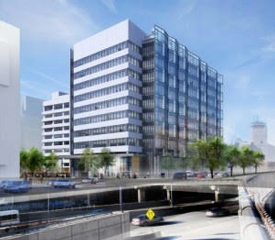
Credit: Banker&Tradesman
Daily garage parking in Boston’s urban core is some of the most expensive in the country. Combine that with our tight office market, and you have a swell of new opportunities across the city. The proposal brought forth by Nordblom is a 230K SF building atop 321 Harrison Avenue.
From B&T:
Designed by SMMA of Cambridge, the office building would be built of insulated glass in a metal panel system with some curtain walls with floor-to-ceiling glazing. The building will have sweeping views of the Financial District and Back Bay and be designed with totally open floor plates with “exceptional” ceiling heights, said Og Hunnewell, a partner with Nordblom Co.
The ground floor would include cultural or gallery space at the corner of Herald Street and Harrison Avenue. Copley Wolff Design Group is the landscape architect. Open space is planned next to 1000 Washington St., an 11-story, 234,900-square-foot office building that shares the site and will be retained.
Nordblom estimates the project would create 1,500 permanent jobs.