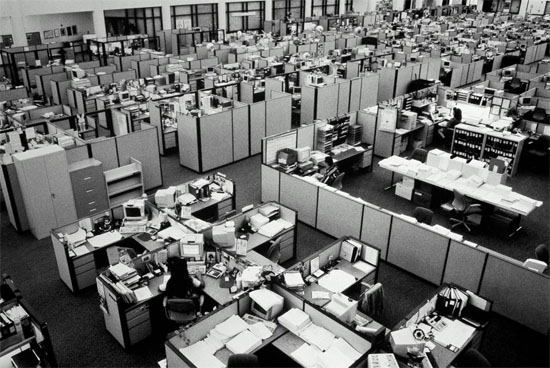Is your preference to have a private office or open plan? Open is the current rage, but this may not rein true over the long haul. Quiet zones, skype rooms and meeting rooms seem to be taking the place of the private office which leads to more common space and smaller personal space.
From the Boston Globe:
Some 80 percent of offices these days are “open,” roughly defined as work spaces that minimize doors in favor of low (or no) partitions, shared desks, and a full-on view of any number of people at once, very often the boss included. There are two reasons for the format’s popularity. The first is the cost of real estate, says Jeffrey Tompkins, a partner at Boston architecture and interior design firm Spagnolo Gisness & Associates. Twenty-five years ago, he says, the standard allotment was 250 square feet per worker. Now it’s 160 to 190. Simple math says you can fit in more employees when you don’t need to work around walls.
The bigger driving factor, however, has been the pervasive idea that open offices encourage collaboration, spark creative conversation, and increase productivity. Since there’s really no such thing as a private conversation in many of these offices, they also serve to symbolize the modern, egalitarian workplace ideal: one big happy family that types together, eats together, and works through personal drama together. “I love the ability to know what’s going on with all the projects around me,” says Faith Marabella, the CEO and president of Wellesley Design Consultants, whose offices transitioned from mostly to fully open a few years back. “I also like the quick interactions that can happen. Everybody can lend a hand when needed and go back to individual tasks when things calm.” The open environment, she says, also lets less experienced staffers listen and learn.
