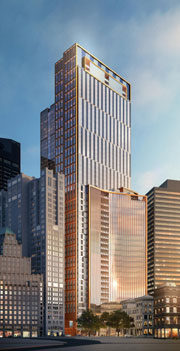
Credit: Boston Business Journal
What does the shorter Winthrop Square tower now look like?
According to the Boston Business Journal, the refined Winthrop Square tower will include the following:
- 500 residential units;
- 750,000 square feet of office space;
- 21,000 square feet of publicly accessible meeting space;
- 21,000 square feet of restaurant/retail space;
- 115,000 square feet of affordable housing that could be built in Chinatown in collaboration with the
- Asian Community Development Corp.;
- Two exterior green roof spaces; and
- Capacity for 550 vehicles in five levels of underground parking.
The update follows an ongoing discussion around the impact of the shadows cast onto the Boston Common given the tower’s height, orientation, and location.
Previous article
One Post Office Square Renovation Ahead
Next article
Landlords Pitch Amenities to Startups